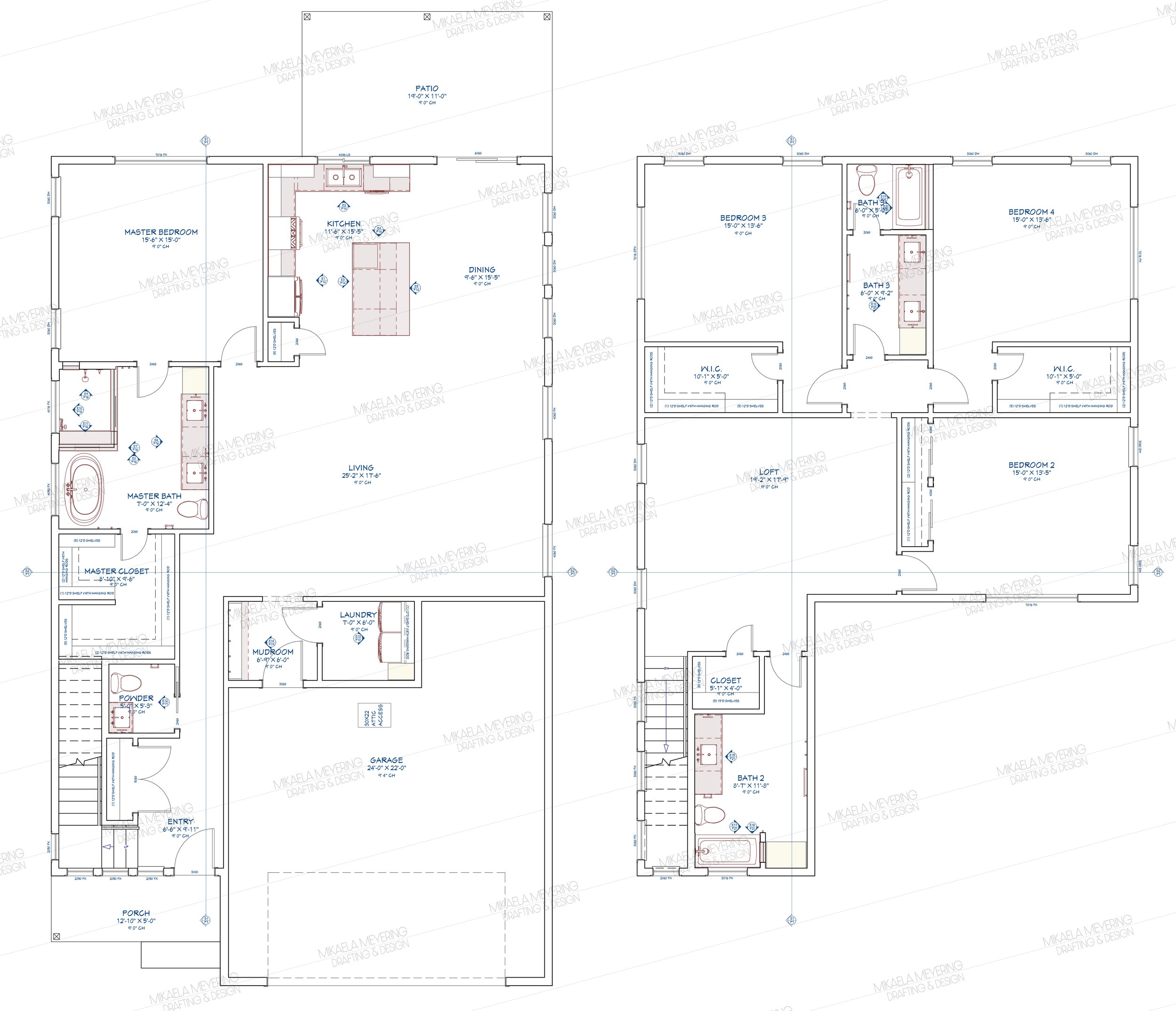Custom Plan 02


3,137 Sq Ft 4 Bed 3.5 Bath
Construction Packet
-
![]()
Project Info
Page 01
-
![]()
Impervious Info
Page 02
-
![]()
Foundation Plan
Page 03
-
![]()
Framing Plan - Walls, First Floor
Page 04
-
![]()
Framing Plan - Walls, Second Floor
Page 05
-
![]()
Roof Plan
Page 06
-
![]()
Exterior Elevations and Cross-Sections
Page 07
-
![]()
Exterior Elevations
Page 08
-
![]()
Framing Plan - Plumbing/Appliances
Page 09
-
![]()
Electrical Plan - First Floor
Page 10
-
![]()
Electrical Plan - Second Floor
Page 11
-
![]()
Flooring Plan
Page 12
-
![]()
Kitchen Plan
Page 13
-
![]()
Kitchen Elevations
Page 14
-
![]()
Primary Bath Plan
Page 15
-
![]()
Primary Bath Elevations
Page 16
-
![]()
Powder Bath
Page 17
-
![]()
Laundry Room
Page 18
-
![]()
Mudroom
Page 19
-
![]()
Bath 2 Plan
Page 20
-
![]()
Bath 2 Elevations
Page 21
-
![]()
Bath 3 Plan
Page 22
-
![]()
Bath 3 Elevations
Page 23
3D Views
-

Kitchen
-

Primary Bath
-

Primary Bath
-

Powder Bath
-

Laundry Room
-

Mudroom
-

Bath 2
-

Bath 2
-

Bath 3
-

Bath 3























